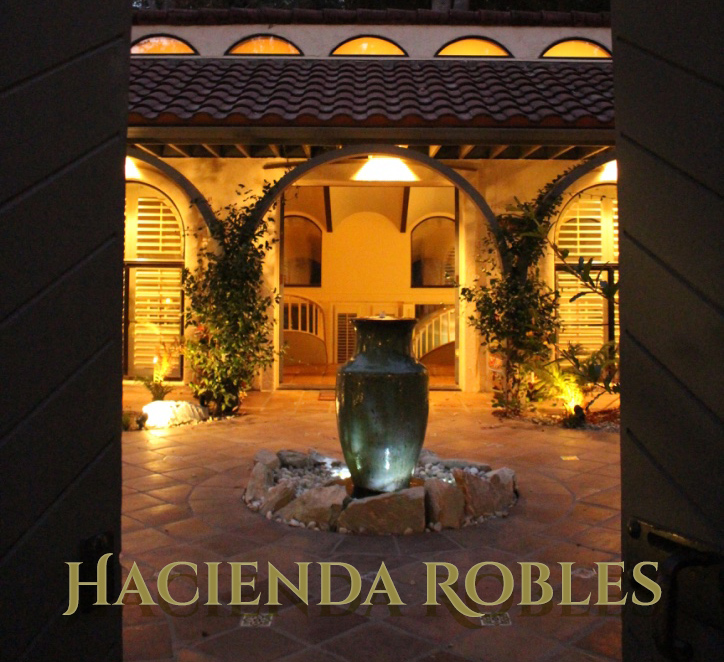Once you open the heavy wood front doors it is evident that architect marcel sedletzky certainly understood the "wow factor."
The parabolic arched ceiling, the arched windows, the hand carved curved handrail and staircase descending to the sunken living room and dining room are nothing short of breathtaking.
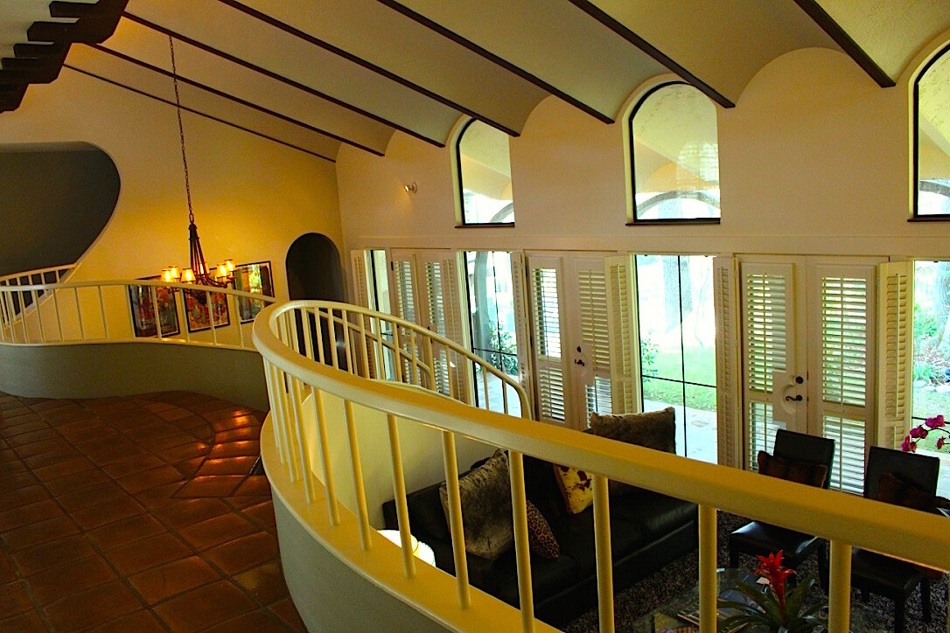
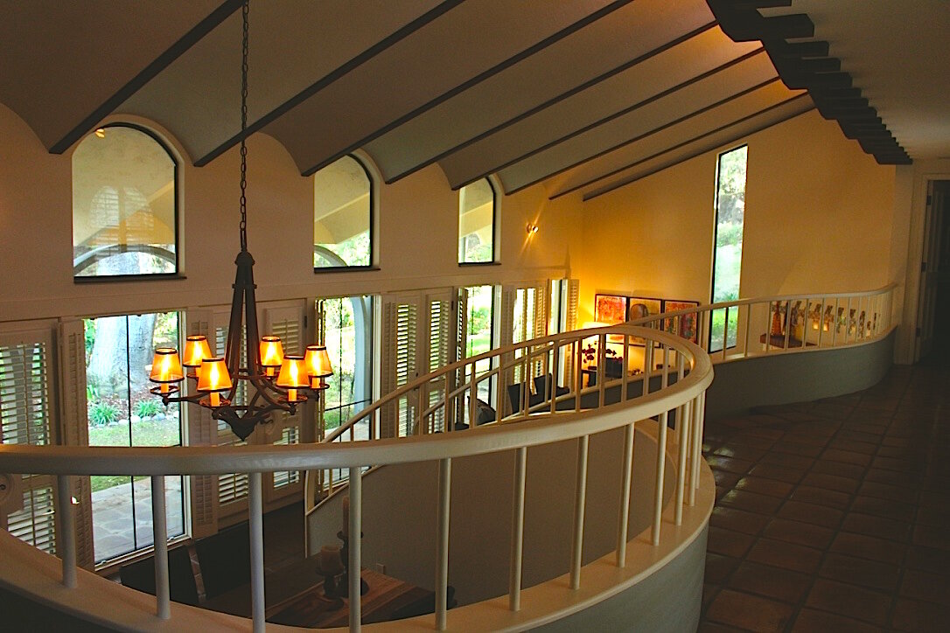
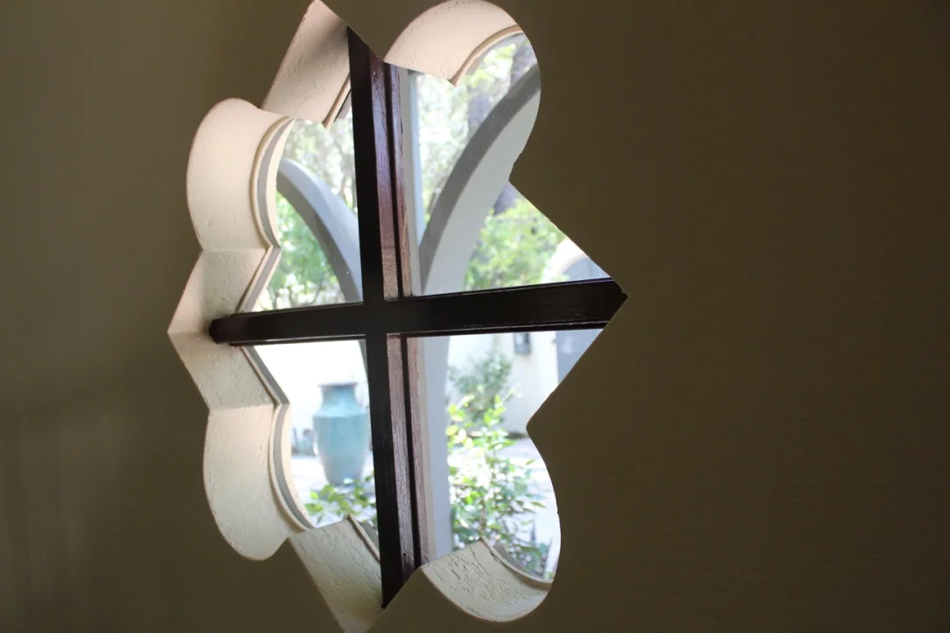
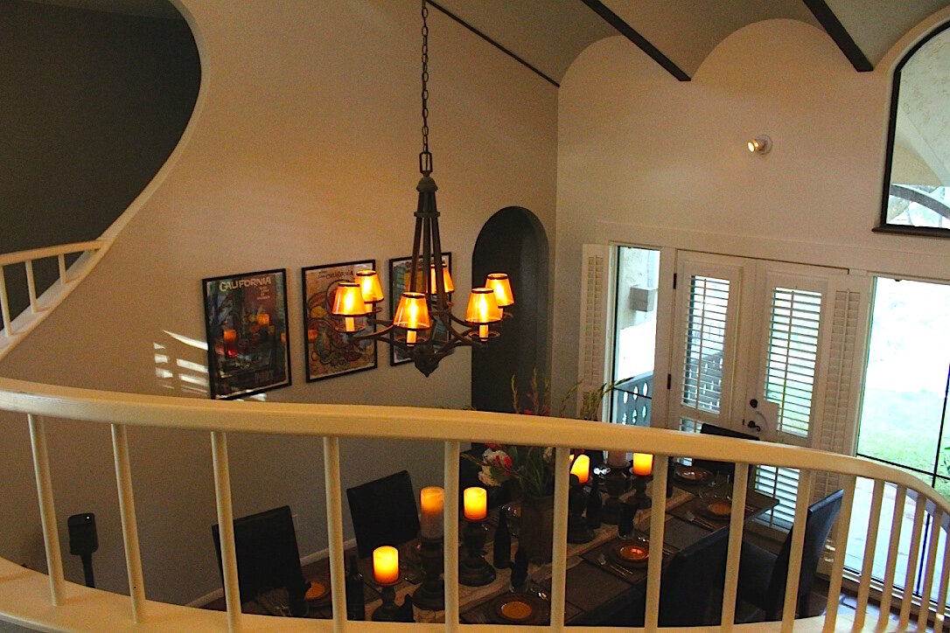
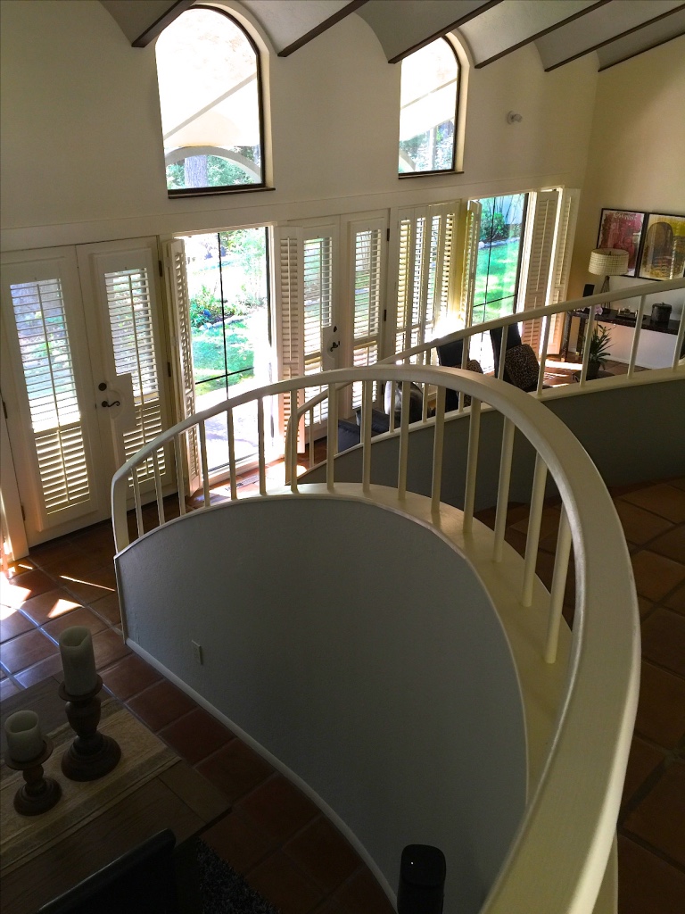
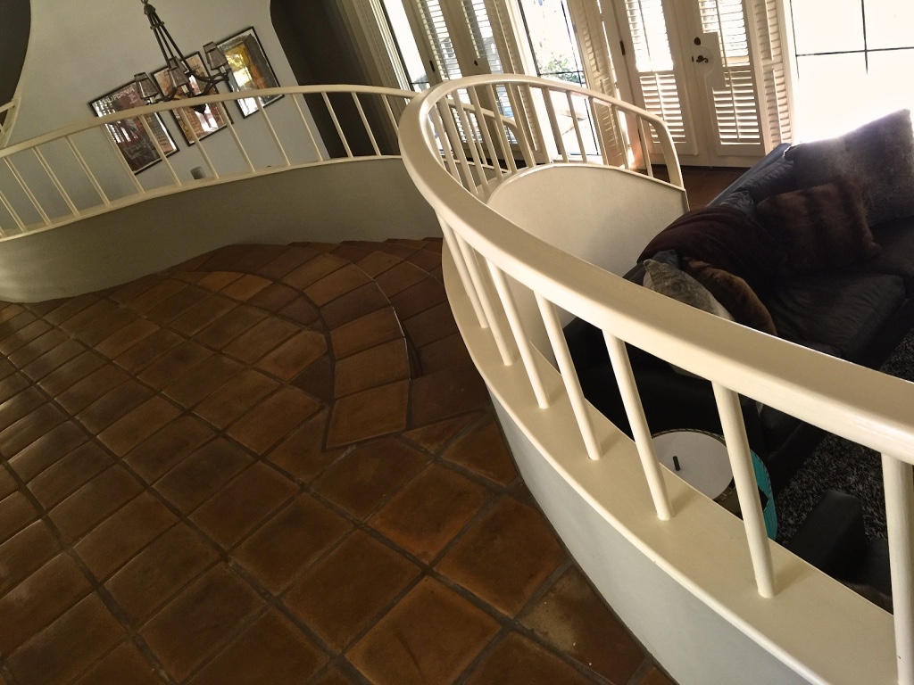
Through The plantation shuttered windows is the vista to an oak grove landscape.
